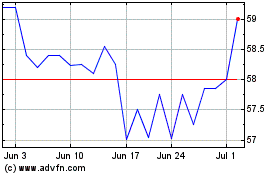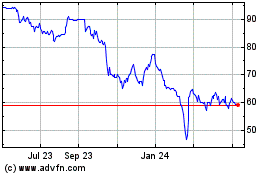Issuer
Free Writing Prospectus dated August 9, 2023
Filed
Pursuant to Rule 433
Registration
Nos. 333-255424 and 333-271262

Recent
Highlights (as of July 2023)
1991
Main Street, Sarasota, Florida
Project
Overview
1991
Main Street, Sarasota, Florida (“1991 Main Street”) is a 5.13-acre site being developed into two 10 story buildings with
over 900 garage and surface-level parking spaces that we have named “Aster & Links.” Aster & Links will feature 424-apartments
including one-bedroom, two-bedroom and three-bedroom apartments, four-bedroom townhome-style penthouse apartments, and six guest suite
apartments, with approximately 51,000 square feet of retail space located on the first level. Amenities at Aster & Links will include
a clubroom, fitness room, center courtyard with heated saltwater pool and roof top amenities including a community room and a private
dining area for private events as well as outdoor grills and seating. In addition, each building will have its own leasing office located
at the entry lobby.
Location
Overview
1991
Main Street is located within the historic downtown Sarasota at the intersection of Main Street and Links Avenue and is located in a
high foot traffic area next to a number of popular retail establishments.
Construction
Progress
Aster
Aster
is making steady progress, with significant milestones achieved in its construction journey. The concrete placement has been successfully
completed up to the 10th floor, a testament to the expertise and dedication of the construction team.

Photo:
Courtyard of Aster
Moreover,
the shell of the Aster is nearing completion, indicating that the structure is taking shape.
In
addition to the primary construction activities, essential installations and systems are also being put into place. Waterproofing measures
have been implemented to ensure the building’s longevity and durability. The electric rough-in work has been completed through
the 4th floor, laying the foundation for the building’s electrical system.
The
installation of windows has commenced on the lower floors, providing glimpses of the Aster’s future appearance and functionality.

Photo:
Aster lower level window installations.
Simultaneously,
framing and drywall work has also begun on the lower floors, marking the initial stages of interior construction.

Photo:
Aster interior unit framing and drywall.
Stair
towers throughout Aster have seen progress, with stairs poured to various levels, facilitating access and movement within the structure.
Furthermore, the commencement of elevator installation promises added convenience and accessibility for future occupants.
Critical
infrastructure is also being put in place, with electrical distribution from the transformer to the buildings primary electrical room
underway. These steps are essential to ensure a smooth and efficient power supply throughout the building.
With
each step completed, Aster is inching closer to becoming a fully functional and modern structure, reflecting the dedication and expertise
of the construction team behind its realization.
Links
Links
is steadily progressing towards its completion, with notable achievements in its construction journey. The concrete work has been successfully
placed through level 6, indicating substantial progress in the building’s structure, which comprises a total of 10 levels. The
team has been working diligently to bring this vision to life, and with the topping out of level 10 expected in August 2023, the project
is currently on track to meet its timeline.

Photo:
Construction underway at Links.
In
addition to the structural developments, significant work has been undertaken below grade for the MEP (Mechanical, Electrical, and Plumbing)
systems. These critical installations lay the groundwork for the building’s efficient functioning and future utility.

Photo:
Masonry work at with view through Courtyard of Links.
Furthermore,
interior masonry work is underway, enhancing the aesthetics and strength of the building’s interior spaces. The team’s attention
to detail and craftsmanship is evident in every aspect of the construction.
Notably,
Links will feature a grocery store within its premises. To ensure the project’s compliance with all regulations and standards,
the building permit application for the grocery store fit-out has been submitted to the city.
With
each milestone accomplished, Links is well on its way to becoming a thriving and functional space, set to serve its future occupants
and the surrounding community. The collaboration between the construction team and the project stakeholders has been instrumental in
bringing this vision closer to reality.
Cody
H. Laidlaw
Editor-in-Chief
Belpointe OZ
255
Glenville Road
Greenwich,
CT 06831
T:
(203) 883-1944
E:
IR@belpointeoz.com
Disclosure:
Cody H. Laidlaw is the Chief Business Development Officer and Head of Investor Relations. Cody is also an investment advisor representative
with Seaside Advisory Services, Inc. (d/b/a Seaside Financial & Insurance Services), a SEC registered investment adviser offering
advisory accounts and services, and holds a long position in Belpointe PREP, LLC’s Class A units.
Important
Information and Qualifications
The
information in this communication is for illustrative, educational and informational purposes only and is subject to change. Nothing
in this communication is or should be construed as an offer to sell or the solicitation of an offer to buy any securities. Offers may
only be made by means of a prospectus.
Belpointe
PREP, LLC (“Belpointe OZ”) has filed a registration statement (including a prospectus) with the SEC for the offering to which
this communication relates. Prior to making an investment decision, you should read Belpointe OZ’s prospectus and the other documents
that it has filed with the SEC in their entirety, and carefully consider its investment objectives and strategy, risk factors, fees and
expenses and any tax consequences that may results from an investment in the offering. Copies of these documents can be obtained free
of charge from www.sec.gov or www.investors.belpointeoz.com or from any broker-dealer participating in the offering.
The
information in this communication should not be relied upon as investment or tax advice. You should consult with your own investment
and tax advisers concerning the federal, state and local income tax consequences of purchasing, owning or disposing of securities in
the offering, and of Belpointe OZ’s election to qualify as a partnership and qualified opportunity fund for federal income tax
purposes. There is no guarantee that Belpointe OZ will continue to qualify as a partnership or qualified opportunity fund.
Past
performance is not an indicator or a guarantee of future performance. An investment in the offering to which this communication relates
involves a high degree of risk, including a complete loss of your investment, and may not be suitable for all investors. The price of
Belpointe OZ’s securities will fluctuate in market value and may trade above or below net asset value. Brokerage commissions and
expenses will reduce returns.
The
offering to which this communication relates is being made on a best-efforts basis on behalf of Belpointe OZ through Emerson Equity,
LLC, Member FINRA, SIPC, as managing broker-dealer.
©2023
Belpointe PREP, LLC. All rights reserved.
Belpointe PREP (AMEX:OZ)
Historical Stock Chart
From Apr 2024 to May 2024

Belpointe PREP (AMEX:OZ)
Historical Stock Chart
From May 2023 to May 2024
